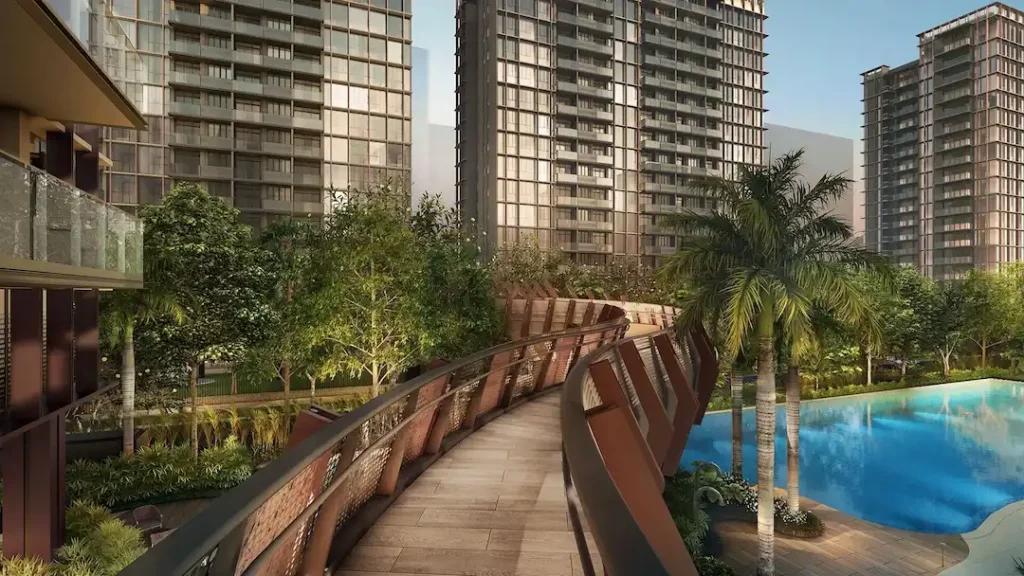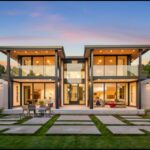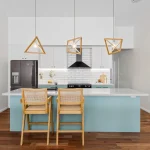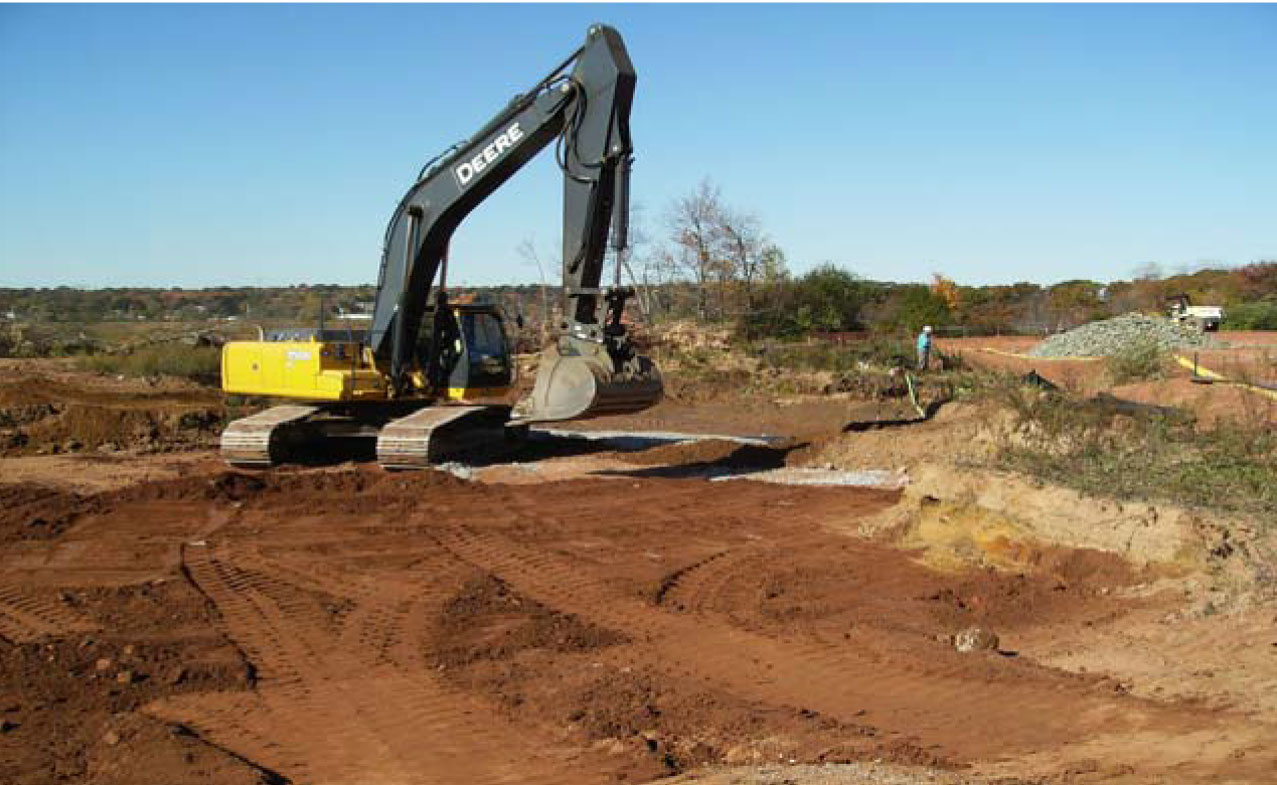First Impressions Matter — And The Continuum Nails It
Walking into The Continuum’s showflat isn’t just another condo viewing — it’s a statement.
This is where design, comfort, and class collide to create a sensory experience that shows exactly what “modern freehold luxury” feels like.
Before you even step through the doors, you know you’re not walking into a sales gallery.
You’re walking into the future of District 15 living — refined, balanced, and thoughtfully detailed.

Content
The Atmosphere: Curated Luxury from the Start
The moment you enter the showflat, the tone is set.
The environment feels calm, elegant, and intentional.
Every detail — from the soft lighting to the curated scent — builds a sense of belonging.
It’s not about being flashy; it’s about feeling right.
A friendly representative greets you and walks you through the concept:
The Continuum isn’t just another condo — it’s a freehold icon in the heart of Katong, designed to stand the test of time.
The layout of the gallery mirrors the dual-site development itself, offering a preview of both its architectural flow and its human-centred design philosophy.
Project Overview: Understanding the Vision
Before exploring the model units, you’re guided through a comprehensive scale model of The Continuum.
This is where you see the project in full scope — two plots of land connected by the signature sky bridge, surrounded by lush greenery and elegant facilities.
The consultant explains key highlights:
- Freehold tenure (a major plus in Singapore’s market).
- Twin clubhouses for heritage and modern experiences.
- Sky walk connecting both plots — symbolizing continuity.
- Strategic location in District 15, close to East Coast Park and city hotspots.
This isn’t just architecture; it’s storytelling through structure.
The Show Units: Designed for Real Living
Now comes the best part — walking through the actual show units.
Each layout has been carefully selected to represent how The Continuum merges space, light, and lifestyle.
Expect to see 2-bedroom, 3-bedroom, and 4-bedroom layouts, each designed to showcase functionality and flow.
The 2-Bedroom Unit
Compact yet incredibly smart.
Open-plan living and dining spaces are laid out to feel open, not cramped.
The balcony flows seamlessly with the living area, extending your space visually.
Perfect for young professionals or couples who love clean, efficient design.
The 3-Bedroom Unit
The family-friendly favourite.
Every room gets natural light, and the master bedroom comes with an ensuite that feels like a private sanctuary.
The kitchen layout is sleek and practical — modern appliances, clean lines, and enough space for daily cooking or weekend entertaining.
The 4-Bedroom Premium
This is where luxury really shines.
A wide living space, private lift access, and luxurious finishes give this unit a penthouse vibe without the price tag.
The master suite is spacious enough for a king bed, dresser, and lounge corner — a personal retreat inside your home.
Each show unit has one thing in common — timeless elegance with purpose.
Nothing is there for show; everything serves a function.
Finishes & Materials: Class in Every Detail
One thing that separates The Continuum from cookie-cutter developments is its attention to material quality.
Expect to see:
- Premium flooring (engineered wood and porcelain tiles).
- Branded fittings from world-class names like Hansgrohe, Bosch, and Duravit.
- Smart home systems pre-installed — from digital locks to intelligent lighting.
Every inch feels meticulously crafted — no cutting corners, no cheap finishes.
It’s luxury that’s tangible, not just visual.
Design Language: East Coast Charm Meets Modern Minimalism
The Continuum’s interiors balance warmth and sophistication.
The palette is natural — soft neutrals, warm woods, and subtle metallic accents.
It pays homage to Katong’s heritage while embracing a clean, modern aesthetic that never goes out of style.
You’ll notice Peranakan-inspired textures subtly embedded into walls and furnishings — just enough to remind you of where you are, without overdoing it.
It’s East Coast nostalgia reimagined for the next generation.
Technology Integration: The Smart Life Preview
During the tour, the consultant demonstrates The Continuum’s smart home capabilities — and it’s impressive.
With a single app, you can:
- Control lighting and air-conditioning.
- Manage digital door locks.
- Monitor home energy use.
This smart setup is seamlessly integrated, not bolted on — a big difference from older developments trying to “look techy.”
It’s intuitive, simple, and built for real-world convenience.
The Facilities Showcase: Lifestyle Elevated
The showflat’s presentation area gives you a virtual walk-through of The Continuum’s facilities — and it’s hard not to be impressed.
You’ll see 3D renders and immersive displays showing:
- Twin clubhouses (Heritage & Modern).
- Multiple pools and water zones.
- Sky lounges with panoramic city views.
- Fitness zones, yoga decks, and play areas.
It’s a lifestyle ecosystem, not just a condo.
Every feature is planned for different age groups — from kids to retirees.
The Location Edge: Why District 15 Still Wins
The Continuum sits at the sweet spot between city energy and coastal calm.
At the showflat, maps and interactive screens highlight how well-connected it is:
- Minutes from East Coast Park.
- Close to top schools like Tanjong Katong Primary and Haig Girls.
- Easy access to MRT stations and expressways.
- Surrounded by Katong’s rich dining and cultural scene.
It’s proof that location still defines real estate value — and The Continuum nails it with both accessibility and character.
Investment Talk: Long-Term Value in a Freehold Gem
If you’re a savvy buyer, this is where your ears perk up.
The consultants explain how The Continuum’s freehold status makes it a rare long-term asset.
Unlike leasehold condos that lose value over time, The Continuum holds — and even appreciates — across generations.
Combine that with its District 15 prestige, upcoming MRT connectivity, and strong rental demand, and it’s clear:
This isn’t just a home. It’s a strategic investment in legacy real estate.
Tips Before Visiting The Showflat
If you’re planning your visit, here’s how to make the most of it:
- Book an appointment in advance — slots fill up quickly.
- Visit during daylight hours to see how natural light plays into the unit layouts.
- Ask about future connectivity plans — especially with the Thomson-East Coast Line expanding.
- Compare unit tiers (standard vs premium) to match your budget and lifestyle.
And most importantly, go in with an open mind.
The showflat isn’t just about buying a home — it’s about experiencing the Continuum lifestyle firsthand.
Final Thoughts
The Continuum’s showflat isn’t your average walk-through — it’s a masterclass in how to sell a feeling, not just a floor plan.
Every texture, space, and display reflects the developer’s deep understanding of what modern homeowners actually value: freedom, balance, and legacy.
When you leave the showflat, you don’t just imagine living there — you want to.
That’s how you know The Continuum isn’t selling property.
It’s selling permanence, purpose, and possibility.

My name is Dana Benally. I post about home improvement ideas and how to make your home look beautiful and liveable. I hope my posts will help you with your DIY projects!



